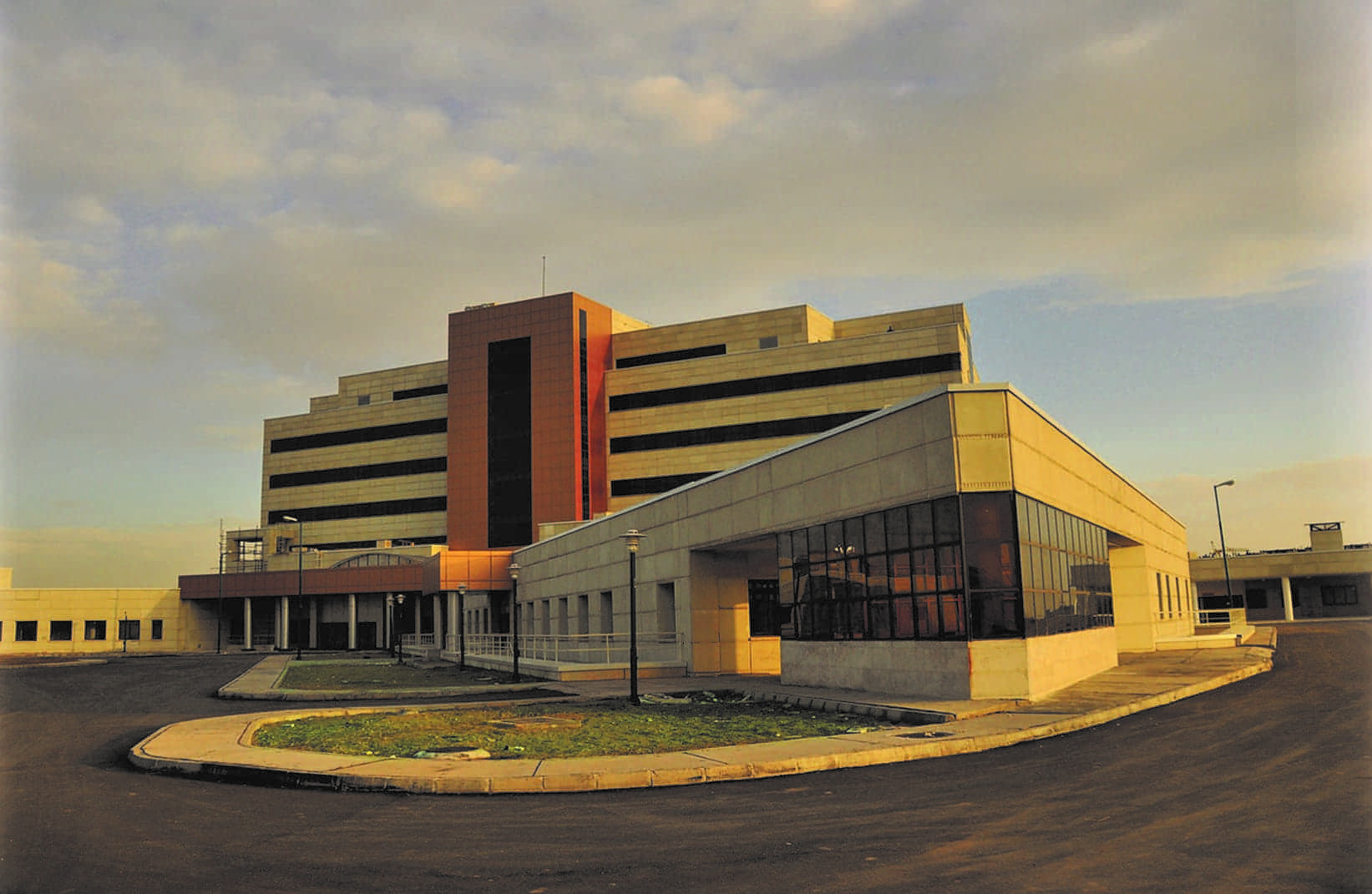
%

The executive operation of the building, the electrical and mechanical facilities of Qazvin Hospital building has 6 floors and 202 normal beds, 14 I.C.U. special care beds, 10 C.C.U. special care beds and 24 emergency beds. It has seven operating rooms and two maternity operating rooms..
The land area of the project is 52,106 square meters and the surface area is 23,000 square meters
- The building frame is made of reinforced concrete with the latest edition of the 2800 regulations and safety regulations in earthquakes
- The facade of the building is a combination of stone and aluminum and false ceilings made of fixed kenaf and dampa
- Water distribution network for water supply and air conditioning systems, sewage and rainwater collection and disposal system, fire fighting system, gas pipelines, etc.
- Normal energy distribution network to provide lighting, nutrition, equipment and facilities, etc.
- Infrastructure facilities and landscaping, accesses and side buildings (concrete source, wastewater treatment plant, passage post, pressure reduction station, security)
- Installation of all engine room equipment, including hot water boilers, steam boilers, absorption chillers, condensation sources, deaerators, booster pumps, etc.
No. 7, 6th St., Arabali St., Khoramshar St., Sohravardi St., Tehran 1554816111, Iran
Telephone: (+9821) 88750193, 88750190
Fax: (+9821) 88760032
Email: info@dicco.org