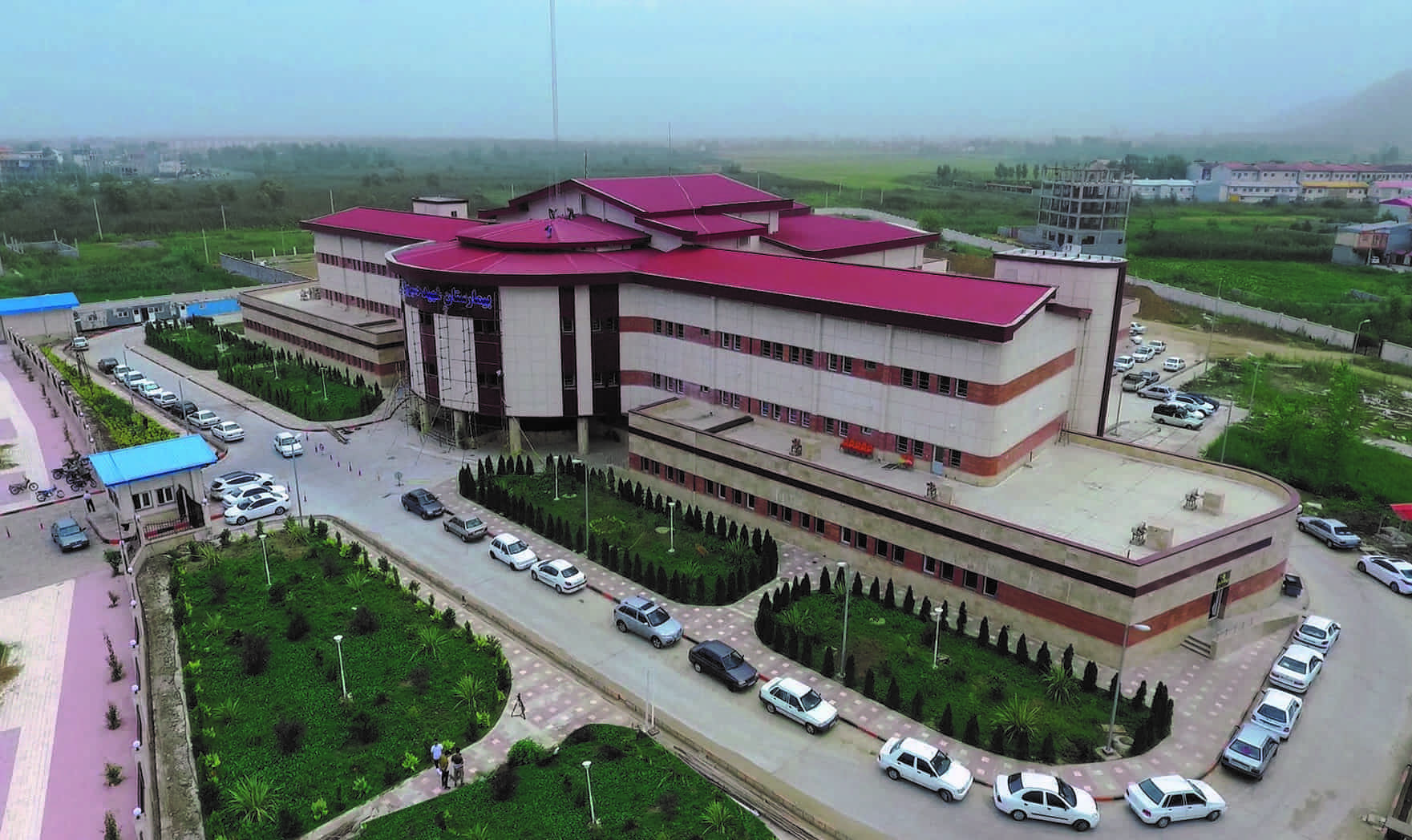
%

Executive operations of the building, electrical and mechanical facilities of the Langrod hospital building on 3 floors, 100 normal beds, 6 I.C.U. special care beds, 6 C.C.U. special care beds, and 16 emergency beds, with seven rooms, project land area of 30,000 square meters, and the substructure area of 11,000 square meters.
- The building frame is made of reinforced concrete with the latest edition of the 2800 regulations and safety regulations in earthquakes
- The facade of the building is a combination of stone and aluminum and false roofs of stable tiles
- Water distribution network for water supply and air conditioning systems, sewage and rainwater collection and disposal system, fire fighting system, gas pipelines, etc.
- Normal energy distribution network for providing lighting, nutrition, equipment and facilities, etc.
- Infrastructure and landscaping facilities, accesses and side buildings (concrete source, sewage treatment plant, passage post, pressure reduction station, security)
- Installation of all engine room equipment including steam boilers, absorption chillers, condensation sources, deaerator, booster pump, etc.
No. 7, 6th St., Arabali St., Khoramshar St., Sohravardi St., Tehran 1554816111, Iran
Telephone: (+9821) 88750193, 88750190
Fax: (+9821) 88760032
Email: info@dicco.org