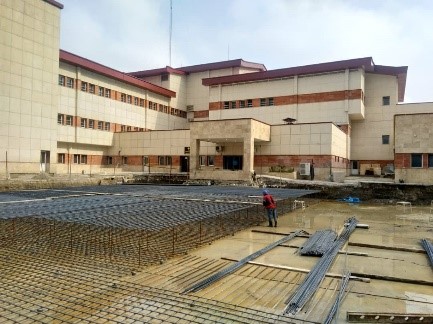
%

The expansion of Langerud hospital in the form of an annex building, with a concrete frame and a gable roof with an area of about 3400 square meters, includes the development of emergency room, dialysis department, educational department, meeting hall, thalassemia department and doctors' pavilion. The description of the implementation of the project includes the construction of the foundation and skeleton and the set of building works, electrical and mechanical installations up to the operation stage.
- Concrete building frame
- The facade of the building is a combination of stone, washed facade, aluminum and false roofs of fixed kenaf and tiles
- Preparation and implementation of water distribution network for water supply and air conditioning systems, sewage and rain water collection and disposal system, fire fighting system, gas pipelines etc.
- Normal energy distribution network to supply lighting, power, equipment and devices etc.
- Infrastructure
- Supplying and installing all engine room equipment including boilers, compression chillers, condensation sources, deaerators, booster pumps etc.
No. 7, 6th St., Arabali St., Khoramshar St., Sohravardi St., Tehran 1554816111, Iran
Telephone: (+9821) 88750193, 88750190
Fax: (+9821) 88760032
Email: info@dicco.org