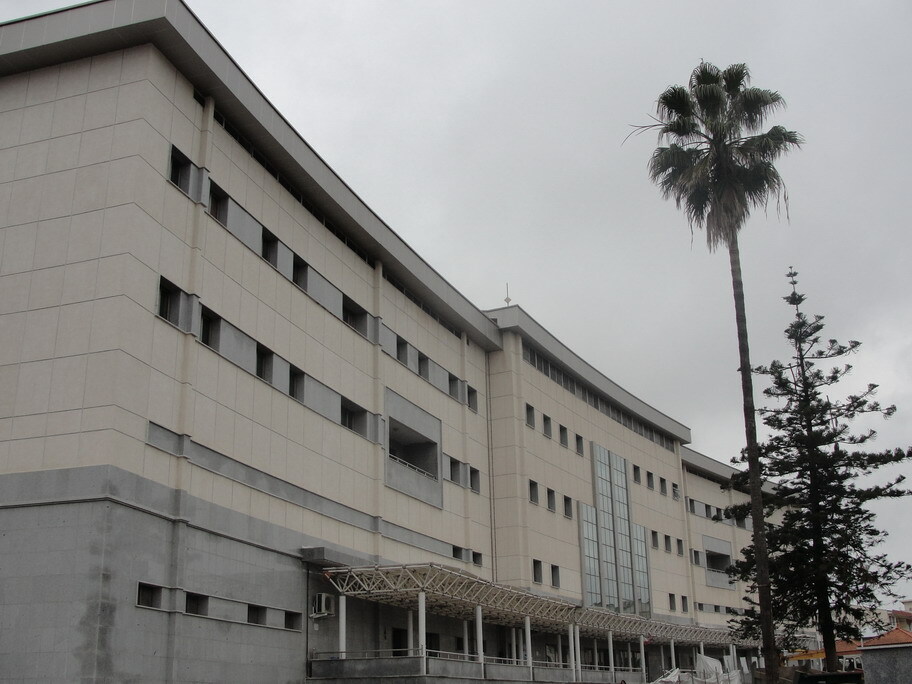
%

Executive operations of the building, mechanical and electrical facilities of the 160-bed hospital building located in Chalus city on four floors, with clinic, emergency, I.C.U and C.C.U departments, seven operating rooms, two maternity operating rooms, an emergency operating room and a plastering room, radiology , laboratory, kitchen and canteen, inpatient areas, office areas, electrical substation and passage building, garbage disposal building, ground water sources and used water pumping room, engine house, ventilation and electricity room, etc.
The infrastructure of the main building of the hospital is 15,000 square meters.
- The skeleton is reinforced concrete and the roofs are concrete slabs.
- The facade of the building is made of stone on the lower floors and cement on the upper floors.
- The ventilation and cooling system includes fan coils, radiators, ventilation and air discharge devices that provide hot and cold water through the central engine room, which includes steam boilers, steam-to-water heat exchangers, steam-to-water coil sources, chillers and Electric water circulation pumps, fan coils, air conditioners and radiators are provided.
- Two 700 kva diesel generators are planned to provide emergency power.
- Landscaping and infrastructure facilities such as irrigation pipes, lighting, etc. are included.
- The false ceilings of the above building are made of fixed kenaf, and in the case of the corridors, similar to Armstrong's.
No. 7, 6th St., Arabali St., Khoramshar St., Sohravardi St., Tehran 1554816111, Iran
Telephone: (+9821) 88750193, 88750190
Fax: (+9821) 88760032
Email: info@dicco.org